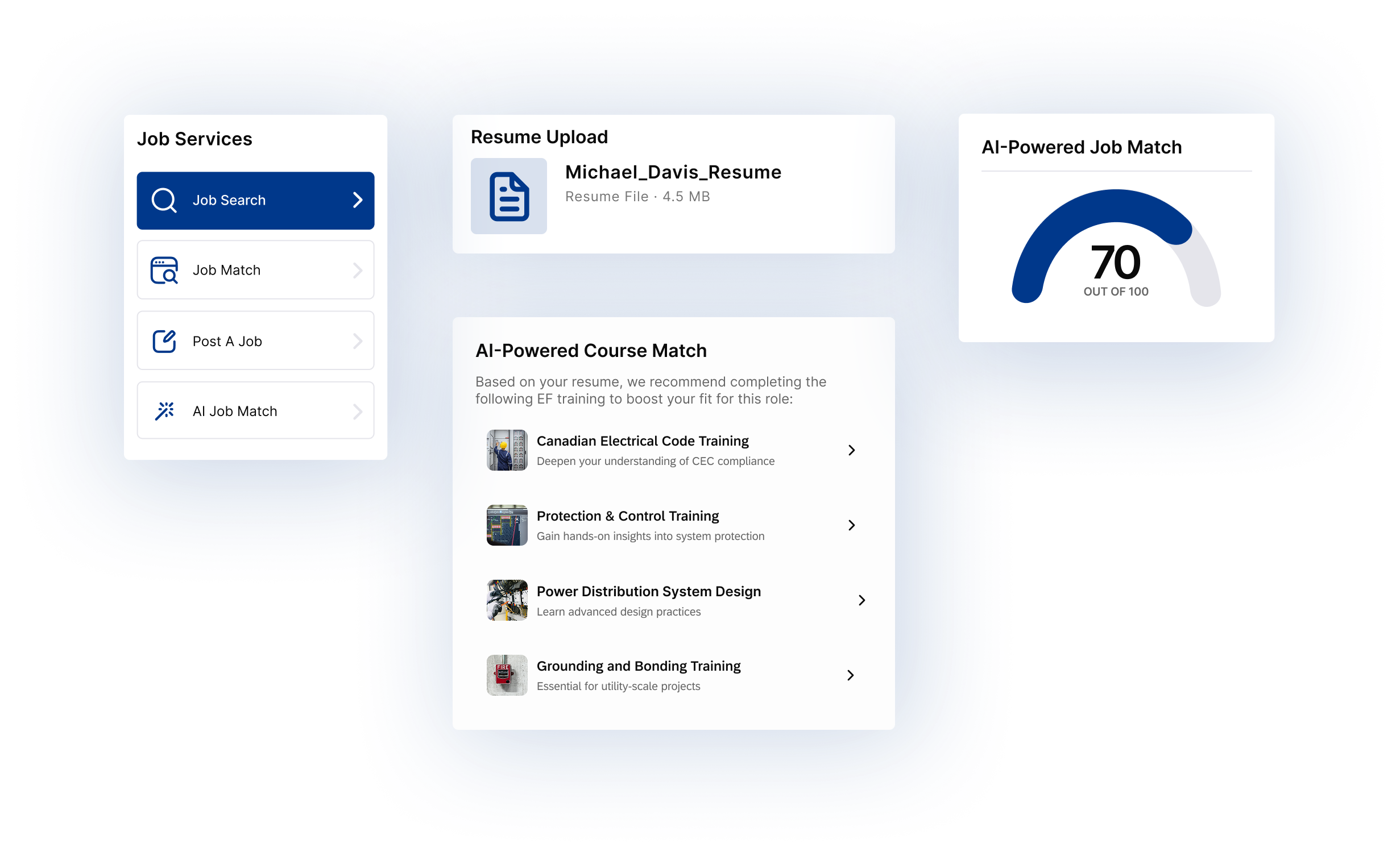This course can be taken alongside our two other courses: our basic AutoCAD Electrical Tutorial - Basic and our advanced AutoCAD Electrical Toolset - Advanced. Students can also register for our 24-hour AutoCAD Electrical Mastery Bundle course for significant savings.
Students learn how to customize their workspace, manage drawing visibility, work across multiple files, and use grip editing tools to improve speed and precision. The course also strengthens core skills in accurate positioning through coordinate entry, tracking methods, construction lines, and reference point techniques.
Hands-on project modules guide trainees through real drawing scenarios, including schematic layouts, mechanical views, block development, and project-based productivity tools. Students learn to apply parametric constraints, develop reusable blocks, modify tool palettes, and manage drawing consistency across mechanical, electrical, and civil design tasks. The course also covers template creation, annotation standards, dimension styles, and external reference workflows, ensuring participants can maintain organized, professional drawing sets.
By the end of the course, participants will be confident working with intermediate-level AutoCAD functions, managing multi-drawing projects, organizing blocks, developing templates, and implementing consistent annotation and dimension styles. These skills support more efficient drawing workflows and prepare students for advanced AutoCAD capabilities or discipline-specific drafting environments.
Learning Outcomes
Upon completion of this 12-hour live online introductory course, participants will have a solid understanding of how to use AutoCAD Electrical software to create, modify, and organize power design documentation efficiently. Learners will understand how to produce professional schematic diagrams and panel layouts, apply automation tools, and maintain consistent project standards. This knowledge provides a foundation for more advanced AutoCAD Electrical courses and for improving productivity and accuracy in drafting and design environments.
Students will learn how to:
-
Work effectively with AutoCAD’s interface, workspace settings, drawing visibility tools, and multi-drawing workflows.
-
Apply accurate positioning techniques using coordinate entry, tracking, construction lines, and reference points.
-
Complete project-based exercises, including schematic drawings, mechanical views, and block development.
-
Use parametric drawing tools, including geometric and dimensional constraints, to control drawing geometry.
-
Create, edit, organize, and maintain reusable blocks, including managing tool palette properties.
-
Develop templates with standardized layers, layouts, and unit settings for consistent project setup.
-
Create and manage annotation styles, including text, dimension, and multileader standards.
-
Use external references effectively, apply modifications, and manage XREF-related information.
-
Produce organized, professional drawing packages including title blocks, single-line schematics, and P&ID-style layouts.
Related Courses

















