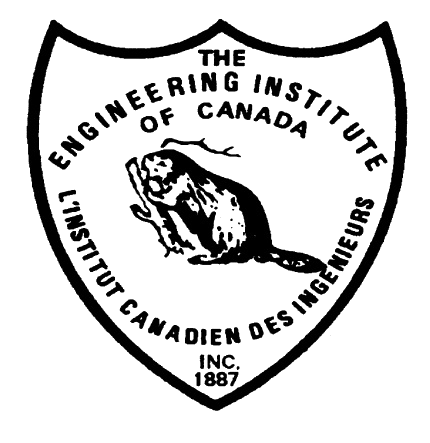Electrical technicians, field engineers, project managers, inspectors, contractors, and journeyman electricians who depend on effective skills and knowledge required in this ever changing fast pace electrically driven environment.



$299 (with coupon: save $50)
The registration fee for this course is $349.
Register 3 delegates at full price $349, and get a 4th registration FREE!
Students will be introduced to electrical symbols, one-line and three-line electrical schematics and their content, including basic layout and legends. Participants will participate in practical exercises in schematic reading, diagram verification and the steps required for creating and maintaining accurate one line diagrams. Students are encouraged to bring examples of their own facility's prints to use during practical exercises. Low, medium and high-voltage installations can be reviewed as requested by participants.
COMPLIANCE REGULATIONS:
In order to comply with the above-mentioned regulations, complete and up-to-date electrical single-line diagrams and equipment operating and control schematics must be made available in the work place. These important documents are required to be updated as necessary or as equipment changes or is modified and sometimes verified on an annual basis. In addition, this two-day program is designed to provide knowledge of the various types of electrical diagrams used in the industry, and to develop the skills necessary to read, draw and interpret these diagrams.
YOU WILL LEARN HOW TO:

Electrical technicians, field engineers, project managers, inspectors, contractors, and journeyman electricians who depend on effective skills and knowledge required in this ever changing fast pace electrically driven environment.






PRINT READING BASICS
Legends
Electrical Symbols
Basic layout
Practical exercise using example prints
ELEMENTARY ELECTRICAL DIAGRAMS
Purpose
DC voltage schematic
Single-Line Diagram
ELEMENTARY ELECTRICAL DIAGRAMS (Continue)
AC voltage schematic
Three-Line Diagram, and
Practical exercise using elementary diagrams
DEVELOPING AND MAINTAINING A SINGLE-LINE DIAGRAM
TROUBLESHOOTING USING ELECTRICAL SCHEMATICS
Purpose
Evaluating and assessing the fault
Mapping a solution
Identifying the hazards
Practical exercise using schematics
Questions and Answers
COURSE TIMETABLE
Start: 10:00 a.m. Eastern
Finish: 4:30 p.m. Eastern

The registration fee for this course is $349.






Fill out the form below with your name and email address.
Check your email for a message with a link to your $50 discount coupon.
Use the coupon code when you sign up for the Advanced Electrical Safety Training course to save $50 off the regular price.

Register 3 delegates at the full price of $249 each and get the 4th registration free! Perfect for companies, safety departments, and teams looking to train multiple employees at once.

Whether you choose live online or in-person instruction, our electrical training can be customized to your needs and delivered to your team at one or multiple locations.
Our instructors will work with you to assess your team's skills and tailor the training to match your requirements.
Complete this handy form and I will send you a FREE written Quotation on any electrical training you need! Or send me an email and I will contact you to discuss your electrical training requirements Today!
Explore 50+ live, expert-led electrical training courses – interactive, flexible, CEU-certified.
Download Catalog
Get detailed information about this course in our comprehensive brochure.
Download Brochure (PDF)Fill out the form below with your name and email address.
Check your email for a message with a link to your $50 discount coupon.
Use the coupon code when you sign up for the Advanced Electrical Safety Training course to save $50 off the regular price.

Register 3 delegates at the full price of $249 each and get the 4th registration free! Perfect for companies, safety departments, and teams looking to train multiple employees at once.
Explore our comprehensive training programs and find the perfect course for your professional development.
