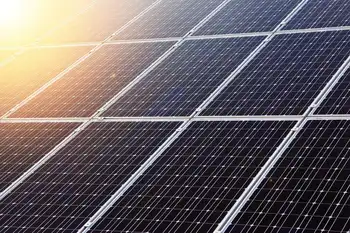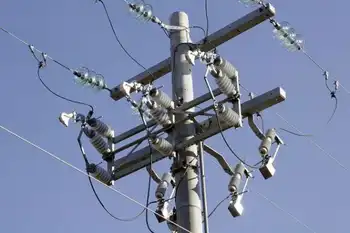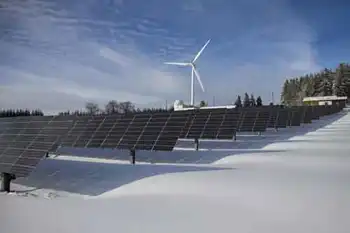A brighter shade of green building
NORWICH, VERMONT - When Barbara Landau, an environmental and land-use lawyer in suburban Boston, was shopping for insurance on the energy-efficient home she and her husband were building in the woods just outside of town here, she was routinely asked what sort of furnace the home would have.
“None,” she replied.
Several insurers declined coverage.
“They just didn’t understand what we were trying to do,” Mrs. Landau recalls. “They said the pipes would freeze.”
They won’t. A so-called passive home like the one the Landaus are now building is so purposefully designed and built — from its orientation toward the sun and superthick insulation to its algorithmic design and virtually unbroken air envelope — that it requires minimal heating, even in chilly New England. Contrary to some naysayers’ concerns, the Landaus’ timber-frame home will be neither stuffy nor, at 2,000 square feet, oppressively small.
It has been a good deal more expensive to build, however, than the average home. That might partly explain why the passive-building standard is only now getting off the ground in the United States — despite years of data suggesting that America’s drafty building methods account for as much as 40 percent of its primary energy use, 70 percent of its electricity consumption and nearly 40 percent of its carbon-dioxide emissions.
Proponents of the standard, who note that passive homes often use up to 90 percent less heating and cooling energy than similar homes built to local code, say the Landaus embody the willingness of more homeowners to embrace passive building in the United States. Even Habitat for Humanity, the affordable-housing philanthropy, is now experimenting with the standard.
Yet the market remains minuscule, and the materials and expertise needed to build passive homes are often hard to find. While some 25,000 certified passive structures — from schools and commercial buildings to homes and apartment houses — have already been built in Europe, there are just 13 in the United States, with a few dozen more in the pipeline.
“Even though the passive house standard is tried and true, and is used all throughout Europe — we know it works, we know there’s some simplicity to it,” says Mrs. Landau, “here in the United States, we were reinventing the wheel.”
Steven Landau, a partner at a factory design firm in Burlington, Mass., was already an efficiency geek before the words “passive house” entered his vernacular. He’d long ago outfitted the family’s current home near Boston with a full complement of efficient gizmos and upgrades, including a high-efficiency German boiler and solar collection tubes designed to pull daylight into dark corners and hallways.
Arrays of futuristic-looking LED tubes illuminate the LandausÂ’ current basement, and a wattage meter keeps tabs on how much juice the home is consuming at any given time.
Mr. Landau was also well acquainted with the growing number of “green” building certifications and rating systems in the United States, including popular ones like the federal government’s Energy Star for Homes program and the LEED rating system, for Leadership in Energy and Environmental Design, from the United States Green Building Council.
The goals of these various systems vary widely. Some, like LEED, award points for a variety of environmentally friendly features, like using sustainable construction materials, in addition to energy efficiency. Others, like Energy Star, focus squarely on energy use.
But the most common green building standards, Mr. Landau said, fell short of his ambitions — which included avoiding any on-site use of fossil fuels. “I remember reading a book about someone in England in the 1980s who built a superinsulated house that was only heated by the body heat of the occupants and maybe a tea kettle,” Mr. Landau recalls. “I thought to myself, ‘Why can’t we build our houses that way?’”
Energy Star and LEED aim for efficiency improvements of at least 15 percent over conventional construction — and both programs can earn a variety of tax credits and other incentives. The passive-home standard, perhaps because it’s unfamiliar to many officials who create efficiency stimulus programs, is eligible for few direct government subsidies, despite the fact that homes using it can be up to 80 percent more energy-efficient, over all, than standard new houses and consume just 10 percent of the heating and cooling energy.
Add photovoltaic solar panels or other energy harvesting systems, and passive homes can quickly become zero-energy-use homes — or even power generators that can feed electricity back to the grid, according to Katrin Klingenberg, the director of the Passive House Institute-U.S. in Urbana, Ill.
Of course, quantifying the overall energy efficiency of any building is a somewhat imprecise affair. A family living in a well-insulated, highly-efficient home, for example, might keep the lights on all day and the thermostat at 85 degrees in the winter. The occupants of a drafty New England farmhouse, meanwhile, might be energy misers by habit, favoring blankets and sweaters over dialing up the heat.
And while many people are interested in passive homes for their cold-weather benefits, researchers in both Europe and the United States are looking into more applications for warmer climates, using a different balance of insulation, window technology and air control to achieve similar efficiencies.
Ms. Klingenberg echoes many building science experts when she calls for more rigorous standards for energy-efficiency benchmarks, particularly if there is to be any hope of tackling the environmental and climate problems related to the nationÂ’s dependence on fossil fuels.
“We have to stop using halfway measures,” she says. “Each new building that we don’t go all the way with now is putting us deeper in the hole.”
Ms. Klingenberg was a co-founder of the institute in 2008, intending it as a domestic outlet for the design philosophy espoused for the last 14 years by the passive-house movementÂ’s official sanctioning body, the Passivhaus Institut in Darmstadt, Germany.
To date, Passive House Institute-U.S. has educated about 160 builders, architects and engineers in the standard through a series of training programs and a final certification exam. By year-end, the number is expected to be 300, and Ms. Klingenberg said the institute was having difficulty meeting demand for its courses.
But this sort of building comes at a premium, particularly in the United States, where the fledgling movement is trying to ramp up from scratch and has to rely on products supplied by a market that is geared toward less rigorous programs.
Ms. Klingenberg, an architect trained in Germany, estimated that in Europe the additional cost for a passive house, versus a more conventional home, is now below 5 percent. Her institute puts the comparable premium in the United States at a minimum of 10 percent other estimates put the added cost at over 15 percent — though the exact amount will vary across projects.
Where possible, passive construction maximizes window and facade exposures toward the southern sun. Thick walls and abundant insulation are also cornerstones of the process.
Walls in a typical American home might be about six inches thick and insulated with fiberglass batting. The walls of the Landaus’ new home are nearly three times as thick — a citadel of insulation and tape-sealed construction intended to keep the cold at bay and to prevent costly heat from slithering out through cracks, holes and other imperfections common to conventional construction.
And more than a foot of rigid foam insulation sits between the earth and the concrete slab forming the LandausÂ’ basement.
Fresh air is continuously pulled into the house, and stale air pushed out through a sophisticated mechanical ventilation system that can serve double-duty as a heat saver: some of the thermal energy being carried by the exhaust air is transferred to the intake air, minimizing heat loss.
As for preventing pipes from freezing, the Landaus will rely on two heat sources — a wood-burning stove on the main floor and electric radiant floors in the bathrooms. When the house is occupied, the wood-burning stove is capable of heating the whole house. When no one is home, the electric radiant floors can maintain a minimum temperature throughout the house to avoid plumbing disasters. To heat water, the family will depend on solar thermal collectors on the roof.
All projects like the Landaus’ home are governed by the institute’s Passive House Planning Package, a bit of modeling software that keeps the building process — almost always marked by unexpected questions and detours — closely tied to a strict baseline for overall energy use and air infiltration.
If a homeowner wants to add a small window on the north side, for example, it’s no problem. But to meet the standard, a consultant must add the window’s anticipated size, positioning, efficiency value and other data into the computer model — essentially an expansive spreadsheet that logs nearly all the home’s components.
The program then merges that new information into the wider database of the homeÂ’s myriad known components, and if it spits out a number that exceeds the standardÂ’s efficiency baseline, something else will have to change: remove a window somewhere else, say, or add more insulation, until that number comes back down.
These strict standards separate the passive-house school from the 1970s fad for passive solar houses, whose efficiency could vary widely.
“With passive house there’s no detail in the design that’s too small to overlook or forget about,” says Jordan Goldman, an engineer at ZeroEnergy Design, the architectural firm the Landaus hired to help them design their house. “If you’ve got a framing member that’s in direct contact with the exterior and the interior, it’s not good enough to say, ‘Well, it’s only a very small area, let’s forget about it.’ You actually have to calculate the heat loss that’s traveling through there because there’s no insulation at that one small point in the wall.”
In Europe, this design-and-construction balancing act has an established manufacturing base to feed it in the United States, not so much.
“If we were in Europe, most of the materials and equipment would be off-the-shelf and readily available from local suppliers,” says Tedd Benson, owner of Bensonwood Homes, a high-efficiency timber frame builder based in Walpole, N.H., that is constructing the Landau house. “And they would have already been vetted and certified by the Passivhaus Institut, with their performance specifications already linked into the passive-house software.
“Here, we have to invent the systems and try to find the materials, products and equipment that will help us meet the passive-house standards.”
This hurdle translated into a lot of back-and-forth among the Landaus, their builder and their architects, all of whom were eager newcomers to the process of bringing a passive house from the drawing board to certification.
The Landaus wanted, for example, to orient the home with a direct view of a small pond on their property. ZeroEnergy had to discourage them, because that would have taken the orientation several clicks off of due south, reducing the solar energy gain through the windows that would be hard to compensate for elsewhere.
The family also originally wanted a masonry hearth. “They told us, don’t even think about it,” Mr. Landau said, because fireplaces are inefficient. When they inquired about adding the wood-burning stove as a substitute, the designers at ZeroEnergy worried that this would still compromise efficiency because of the holes in the shell needed to feed air to and release smoke from the unit. The family pushed, however, and the team figured out a way to include the stove and still maintain the requisite energy metrics by adding more insulation elsewhere.
Appliances matter, too. A typical American dryer, vented to the outside, normally wonÂ’t do, because it represents a huge compromise of the air envelope every time it runs. The solution is a pricier condensing dryer that pulls moisture from the clothing and feeds it to a drain. The passive model also favors induction stoves that make more efficient use of energy when cooking food.
Other aspects of the Landau house have proved tougher and more time-consuming. The windows — triple-paned affairs designed to let in thermal energy from the sun and prevent it from radiating back out through the glass — caused months of delay, not least because the very best windows of this sort are hard to find in the United States.
“We theoretically could have used North American windows,” notes Mr. Benson, “but they aren’t specifically passive-house certified, and they aren’t as robust and well made in any event.”
Peter Schneider, a senior project manager at the Vermont Energy Investment Corporation, a nonprofit organization charged with enacting the stateÂ’s efficiency programs, says the supply problem for the passive-building industry is changing quickly. By way of example, he points to Habitat for HumanityÂ’s passive project, now under way in Charlotte, Vt., outside Burlington.
“Everything you need to build a passive house can be found in the United States,” he says, while conceding that it still comes at a greater upfront cost.
For her part, Ms. Klingenberg points out that homeowners can begin earning back those added costs immediately — in the form of reduced, or even eliminated, heating and cooling bills. “Taking a longer view would drive a lot more money and investment toward standards like passive house,” she says.
Although the final price tag on the Landau home is yet to be determined, Mr. LandauÂ’s back-of-the-napkin estimate in June was $200,000 for site work like installing the foundation and a septic system, digging a well and bringing power to the site. Another $200,000 would go to Bensonwood for the shell, and roughly $40,000 to ZeroEnergy Design for its design and consulting services.
The balance — an additional $110,000 for interior components like bathrooms, finishes and appliances — would bring the total to $550,000, although Mr. Landau recently suggested that his own exacting standards might drive up the costs quite a bit more.
“When making decisions about energy use and payback, we considered that we will be living in the house for many years — perhaps 30 to 40 years,” says Mr. Landau. “Energy will be less available and cost more in the future, so we put the extra cost into energy efficiency and durability.”
During the summer, Mrs. Landau said that official passive-house certification — which will come only after post-construction tests to be conducted in the next few weeks — mattered little. “Many times along the way, we thought ‘Why are we trying to meet this standard to be certified as a passive house?’” she says. “And we talked about it a lot and I think we came to the conclusion that we don’t really care about the certification.”
“What we really were interested in,” she says, “was making sure that when we built this house that it would work the way we wanted it to work.”
On a chilly morning late last month, Mr. Landau looked on as a crew of muscled carpenters crawled across the bare, particle-board flooring and walked along the exposed wall studs of the nearly finished house. The men passed their hands over doorjambs and window frames as if casting a spell — or delivering a blessing.
Their goal was to find and plug as many air leaks as possible before the interior drywall went up. A giant fan blew outward through the back door, depressurizing the shell so that any breach in the tightly sealed envelope — even a pinhole’s worth — would reveal itself as a tiny wind against the palm.
Mr. Landau hovered eagerly over a device, attached to the fan, that was measuring the rate of air movement. The numbers fluttering across the digital readout suggested that they were right on target for official passive-house certification.
“It’s taken a long time to get here,” he said.
Related News

Britain got its cleanest electricity ever during lockdown
LONDON - U.K electricity has never been cleaner. As wind, solar and biomass plants produced more power than ever in the second quarter, carbon emissions fell by a third from a year earlier, according to Drax Electric Insight’s quarterly report. Power prices slumped 42 per cent as demand plunged during lockdown. Total renewable energy output jumped 32 per cent in the period.
“The past few months have given the country a glimpse into the future for our power system, with higher levels of renewable energy and lower demand making for a difficult balancing act,”said Iain Staffell, from Imperial College London and…




