- Electrical Engineers
- Electrical Project Managers
- Electrical Estimators
- Electrical Contractor/Service Professionals
- Electrical Foremen/Supervisors
- Industrial, Commercial And Institutional Electrical Construction And Maintenance Personnel



Bluebeam Drawings - Electrical Documents Management Workshop - Our 6-hour live online instructor-led in-depth workshop builds on the fundamentals developed in our 12-Hour Bluebeam Revu and Studio Electrical Essentials training course. This workshop teaches students who are working as an electrical project leadership team advanced Bluebeam methods and tools to better allow them to focus in on pivot points in the project such as quality control and document management.
View Our Complete Course Details:
12- Hour Bluebeam Revu and Studio Electrical Essentials Course
18 Hours - Electrical Revu and Studio Electrical Essentials Course And Bluebeam Electrical Drawing Management Workshop
Electrical Estimators - Responsible for management of document submittal standards and estimating practices within the company.
The estimator is an essential resource for the project manager in providing estimating services for difficult challenges such as changes of scope and price differences due to different construction practices or products.
This course teaches how to:
Electrical Project Managers - Responsible for preliminary budgets and initial discussions of project scope.
Electrical Engineers - Responsible for additional deliverables in addition to design services such as field quality assurance quality check inspections, preliminary budgets and initial discussions of project scope.
This course teaches how to:
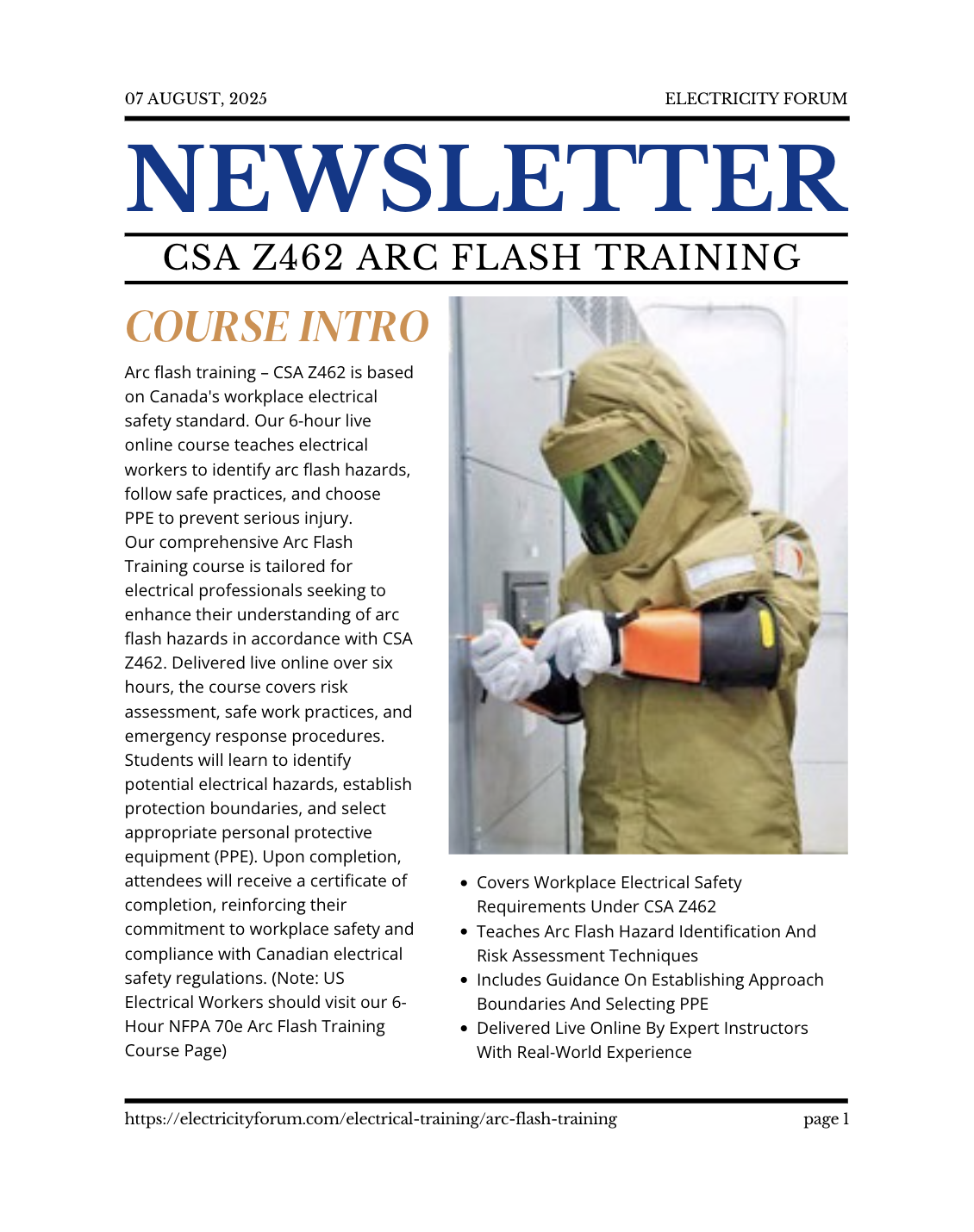
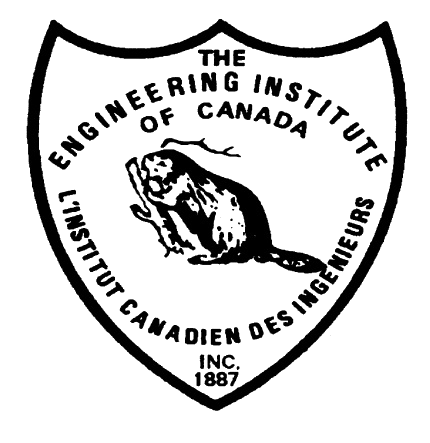
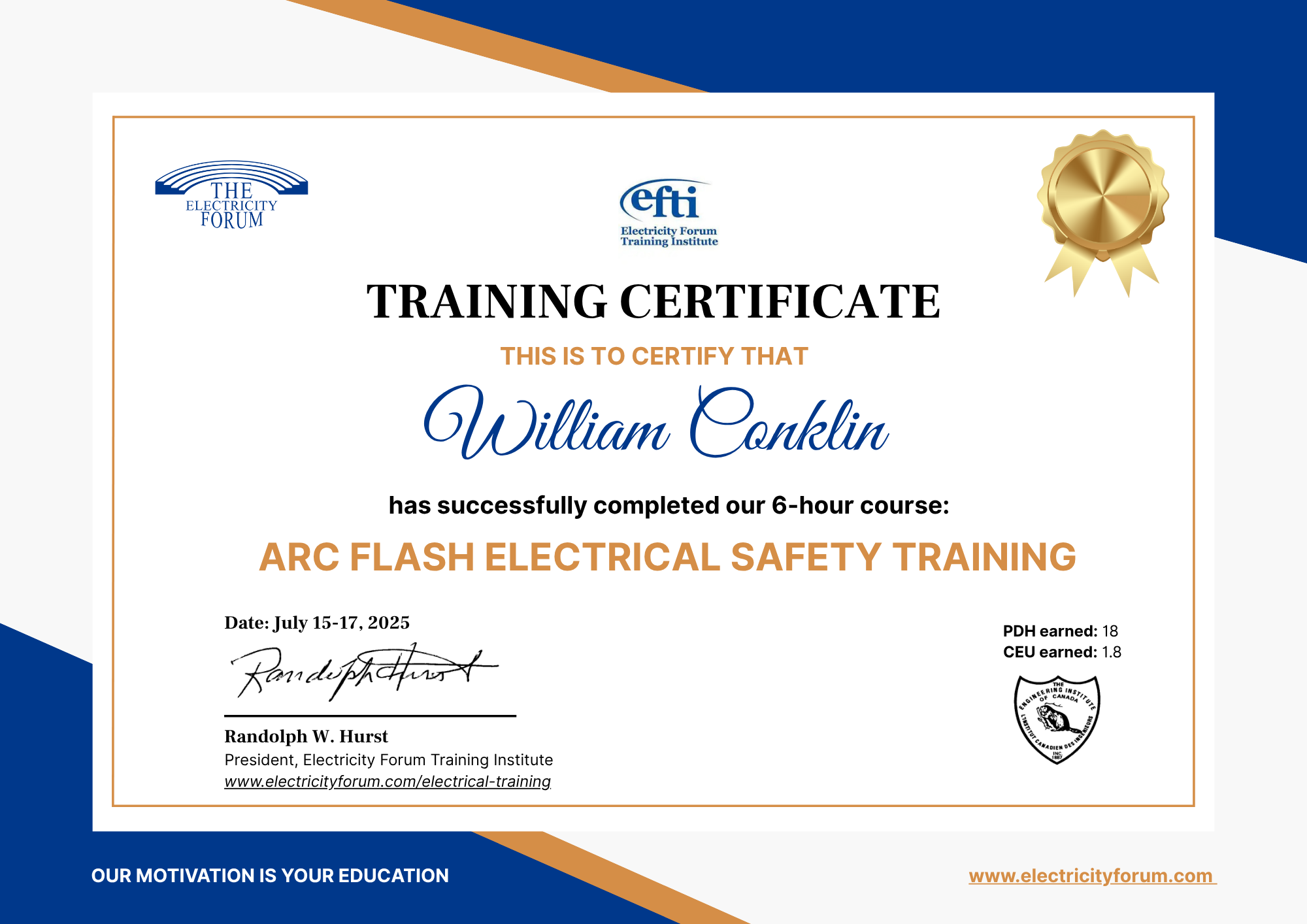




6-Hour Course Outline: Bluebeam Drawings - Electrical Documents Management Workshop
Drawing Management
Session 1 – Document Coordination
a) Problems sharing documents
b) Document revision checks
c) Compare vs overlay for
d) Integration with MS Excel
Session 2 – Use of Spaces and Square Footage Models
a) Use of Spaces and Square Footage Models
b) Design checks of devices based on code rules
c) Custom profile management
Session 3 – Collaboration & Audit Controls
a) Collaboration & Audit controls
b) Sets & slip sheeting
c) Final review of final submittal scope to engineer through sets
Session 4 – Hyperlinks to 3rd Party Sources
a) Hyperlinks to 3rd Party Sources
b) Dashboards
Concepts and goals
Libraries of samples and good design practices
COURSE SCHEDULE
Start: 10 a.m. Eastern Time
Finish: 4:30 p.m. Eastern Time
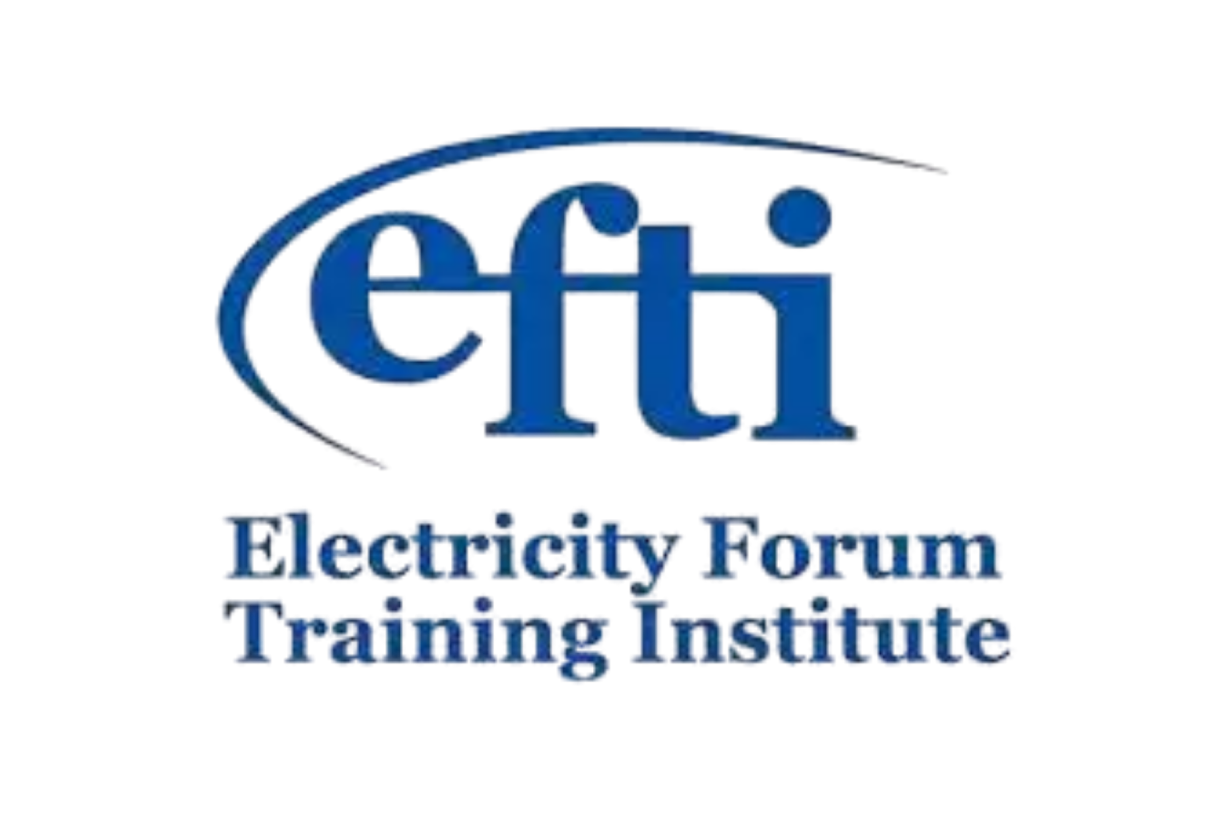






Fill out the form below with your name and email address.
Check your email for a message with a link to your $50 discount coupon.
Use the coupon code when you sign up for the Advanced Electrical Safety Training course to save $50 off the regular price.

Register 3 delegates at the full price of $249 each and get the 4th registration free! Perfect for companies, safety departments, and teams looking to train multiple employees at once.

Whether you choose live online or in-person instruction, our electrical training can be customized to your needs and delivered to your team at one or multiple locations.
Our instructors will work with you to assess your team's skills and tailor the training to match your requirements.
Complete this handy form and I will send you a FREE written Quotation on any electrical training you need! Or send me an email and I will contact you to discuss your electrical training requirements Today!
Explore 50+ live, expert-led electrical training courses – interactive, flexible, CEU-certified.
Download Catalog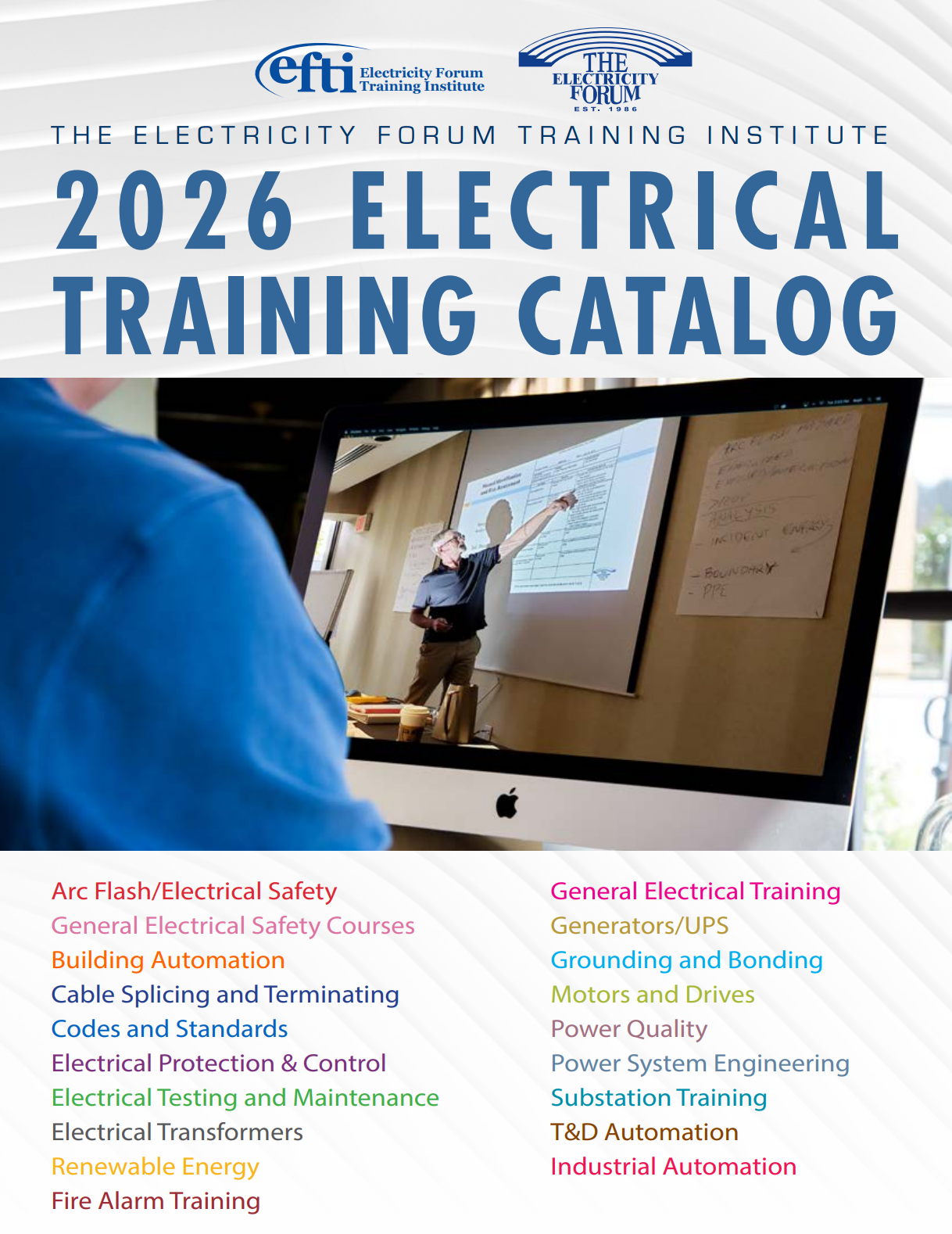
Get detailed information about this course in our comprehensive brochure.
Download Brochure (PDF)Fill out the form below with your name and email address.
Check your email for a message with a link to your $50 discount coupon.
Use the coupon code when you sign up for the Advanced Electrical Safety Training course to save $50 off the regular price.

Register 3 delegates at the full price of $249 each and get the 4th registration free! Perfect for companies, safety departments, and teams looking to train multiple employees at once.
Explore our comprehensive training programs and find the perfect course for your professional development.
