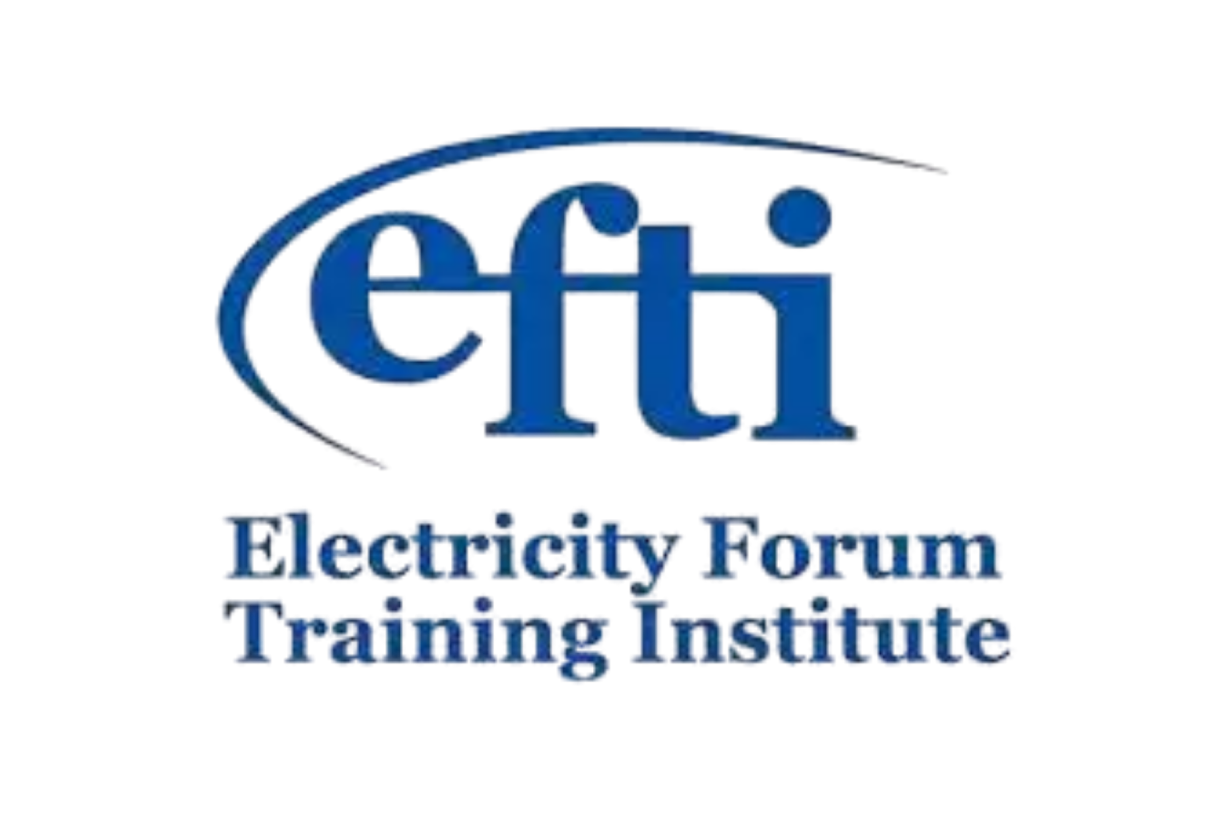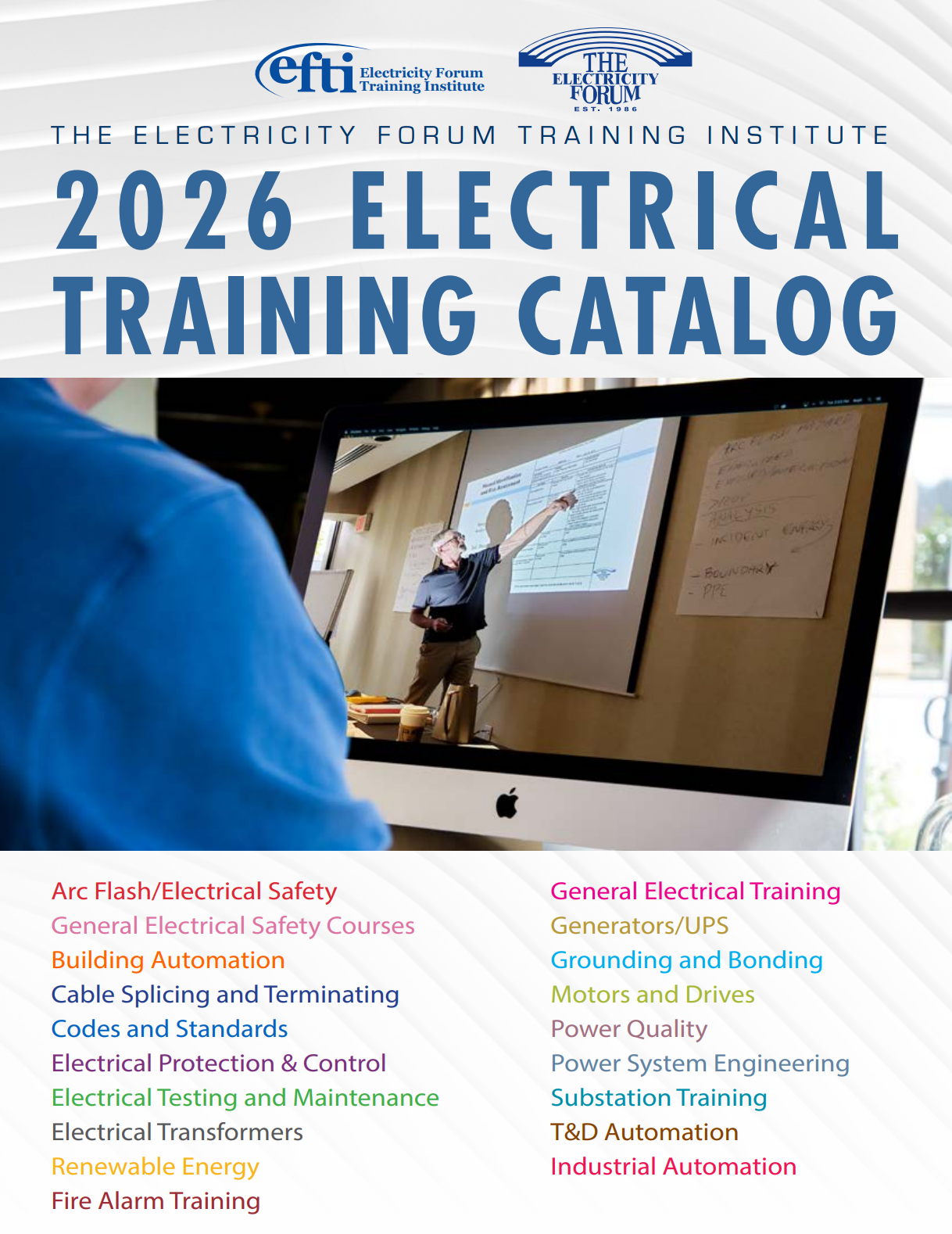- Electrical Engineers
- Electrical Project Managers
- Electrical Estimators
- Electrical Contractor/Service Professionals
- Electrical Foremen/Supervisors
- Industrial, Commercial And Institutional Electrical Construction And Maintenance Personnel



Bluebeam Revu Training - Electrical Essentials - This 12-hour live online instructor-led course introduces students to Bluebeam Revu software and teaches them how to rapidly solve electrical construction problems by finding and comparing information across multiple drawings and specifications. With that information, students will learn how to add value to those documents through updating completion visually and adding as-builts details at site. Our course focuses students on how to use the data imbedded in these document annotations to better manage resources such as time and budget.
View Our Complete Course Details:
6 Hours - Bluebeam Drawings - Electrical Documents Management Workshop
18 Hours - Electrical Revu and Studio Electrical Essentials Course And Bluebeam Electrical Drawing Management Worksho
Our Bluebeam Electrical Essentials - Revu and Studio training course introduces students to the PDF collaboration program, designed specifically for the architecture, engineering, and construction (AEC) industry. For the designer and detailer, Bluebeam Revu includes plugins for most computer-aided design (CAD) and building information modeling (BIM) software that enables quick and easy conversion of both 2D and 3D drawings into a PDF file that can be easily viewed by the entire project team. For electrical construction professionals, we demonstrate how Bluebeam can include sketch, markup, measurement, and takeoff tools as well as powerful search features specifically designed to work with electrical construction documents.
What is Bluebeam?
Bluebeam Revu, a PDF editing markup and collaboration software tool that is used by architects, electrical engineers, electrical project managers and electrical estimators and journeymen electricians throughout the lifecycle of a building project. Bluebeam Revu software allows teams to compare documents, do estimations, submit RFIs and plans for approval, and many other important software functions that allow for document control.
Who Uses It?
Lots of electrical industry experts in the electrical engineering and construction industries use Bluebeam. More than 90 per cent of the top construction organizations and more than 80 per cent of the top North American electrical design firms use Bluebeam because it saves time, boosts efficiency and allows team memebers to simultaneously work together. Essentially, Bluebeam is a powerful collaboration tool, allowing teams of electrical professionals in different locations and across vairous time zones to view and mark up a document at the same time, as if they were sitting in one room.
What Are The Benefits Of Electricity Forum Bluebeam Electrical Training?
With 35 years experience instructing more than 60,000 electrical professionals, Electricity Forum Training Institute courses present real-world electrical exercises and case study examples.
Interactive Bluebeam Demonstration
?The course will include a one hour interactive session through Bluebeam studio session. Students will particpate in a hands-on experience doing electrical mark ups on a shared set of drawings, using Revu basics, Revu 2019 and Revu ipad fundamentals.
Who is this Course Designed For?
Our Bluebeam university Electrical Essentials training course demonstrates tips and tricks through real-world examples of actual electrical work performed by Electrical Engineers, Electrical Project Managers, Electrical Estimators, Electrical Foreman/Supervirors, Electrical Contractors/Service Professionals and Plant Electricians, using exact Bluebeam content.
Electrical Engineers - Responsible for Designing Electrical Systems
This course teaches how to:
Electrical Project Managers - Responsible for Managing Electrical Projects
This course teaches how to:
Electrical Estimators - Responsible for Electrical Estimating
This course teaches how to:
Electrical Foreman/Supervisors - Responsible for designating Bluebeam electrical work assignments:
This course teaches how to:
Electrical Contractors/Service Professionals – Responsible for delivering electrical field services.
This course teaches how to:
Plant Electricians - Responsible for industrial, commercial, institutional electrical construction and maintenance.
This course teaches how to:







Bluebeam Revu Training Electrical Essentials - 12-Hour Course Outline
Revu Essentials And Studio, Plus Quantity Takeoffs
DAY ONE
Session 1 – Introduction To Document Management using Bluebeam Revu
a) What is a PDF?
Electrical examples we Revu and study for projects
b) Document navigation, Multiple screen workspace management
Compare documents displayed simultaneously
c) How do we work with AutoCad? BIM? 3D PDFs
d) Review of a typical Plans & Specs using Bluebeam
Review and auto label drawings
Check for clash detection between trades
Highlight & annotate specifications
Session 2 – Introduction To Bluebeam Studio Cloud Service
a) Bluebeam Projects versus Bluebeam Studio
b) Coordinating documents from Bluebeam Studio with other platforms
Session 3 – Toolbox Basics
a) Saving & changing toolboxes
b) Example toolboxes for device counts and conduit measurement for systems such as
c) Markup versus design symbols
Markups count the devices the Engineers have put in their design. We show how markups count and manage installation information of every system the engineer calls for in their design. We share best trade practices for:
Show custom design symbols when using Bluebeam as a preliminary design tool. When there has not bee a detailed AuoCAD drawing defined yet, use Bluebeam Revu to mark initial locations onb existing blueprints for:
Session 4 – Quantity Takeoffs Basics
a) Use of tool boxes from previous chapter on actual drawings
b) Show techniques that quickly help fast take-offs, using
c) Layers
d) Custom columns, such as:
e) Using measures for:
DAY TWO
Session 5 – Quantity Takeoffs and the Markup list
a) Advanced Filtering
Tracking details, based on:
Specifications such as:
b) Using Custom columns
Use and create riser columns to add vertical lengths to conduit runs
Use different model numbers
c) CSV Exports
BOMs (Bills of Materials)
Distribution, including details for:
Base building items on one list versus tenant building items
d) Live Excel updates
e) Introduction to Hyperlinks
Hyperlink in a closed document vs across multiple documents
Hyperlink editing and hyperlink management
Session 6 – Accurate Scaling
a) Scaled areas with Viewports
b) Keep track of details in special areas with different scales such as electrical rooms
c) Make sure measurements in areas that show the same equipment are not counted twice
d) Quality check with reference to architectural & site drawings
e) Doing an accuracy check, based on:
f) Demonstrate real world examples, such as:
g) Custom columns for math
Session 7 – Updating Red Lines
a) Updating red lines
b) Generate Punch Lists
Session 8 – Creation of submittal packages
a) Building submittal package in Bluebeam Combine or convert from Windows File Explorer
b) Coordinate documents from letter size to Arch D sized plans
Generate better drawings for the foreman, regardless of paper size
Put annotations on drawings that help the most:
c) Intro to 3D PDF’s
COURSE SCHEDULE
Start: 10 a.m. Eastern Time
Finish: 4:30 p.m. Eastern Time







Fill out the form below with your name and email address.
Check your email for a message with a link to your $50 discount coupon.
Use the coupon code when you sign up for the Advanced Electrical Safety Training course to save $50 off the regular price.

Register 3 delegates at the full price of $249 each and get the 4th registration free! Perfect for companies, safety departments, and teams looking to train multiple employees at once.

Whether you choose live online or in-person instruction, our electrical training can be customized to your needs and delivered to your team at one or multiple locations.
Our instructors will work with you to assess your team's skills and tailor the training to match your requirements.
Complete this handy form and I will send you a FREE written Quotation on any electrical training you need! Or send me an email and I will contact you to discuss your electrical training requirements Today!
Explore 50+ live, expert-led electrical training courses – interactive, flexible, CEU-certified.
Download Catalog
Get detailed information about this course in our comprehensive brochure.
Download Brochure (PDF)Fill out the form below with your name and email address.
Check your email for a message with a link to your $50 discount coupon.
Use the coupon code when you sign up for the Advanced Electrical Safety Training course to save $50 off the regular price.

Register 3 delegates at the full price of $249 each and get the 4th registration free! Perfect for companies, safety departments, and teams looking to train multiple employees at once.
Explore our comprehensive training programs and find the perfect course for your professional development.
