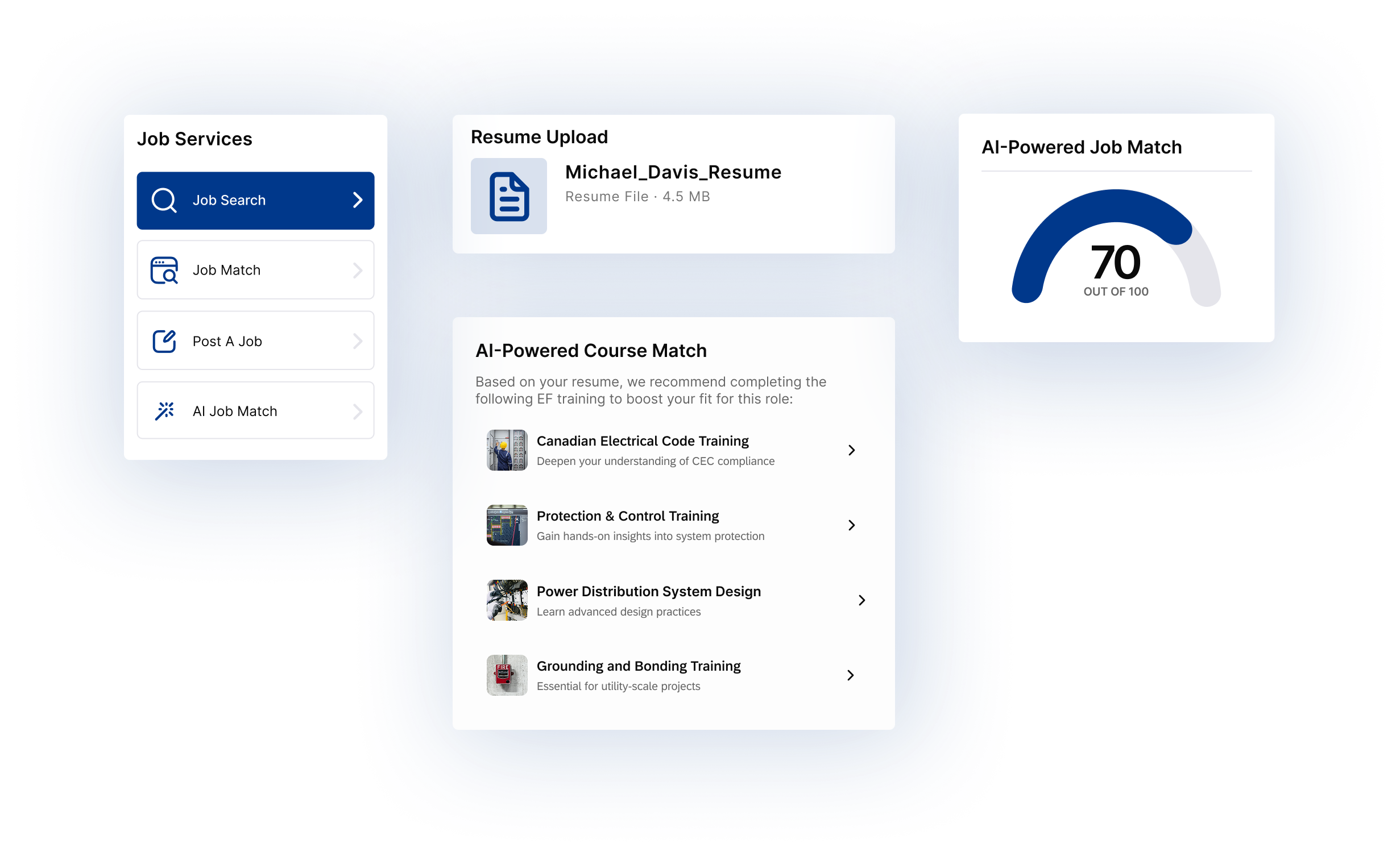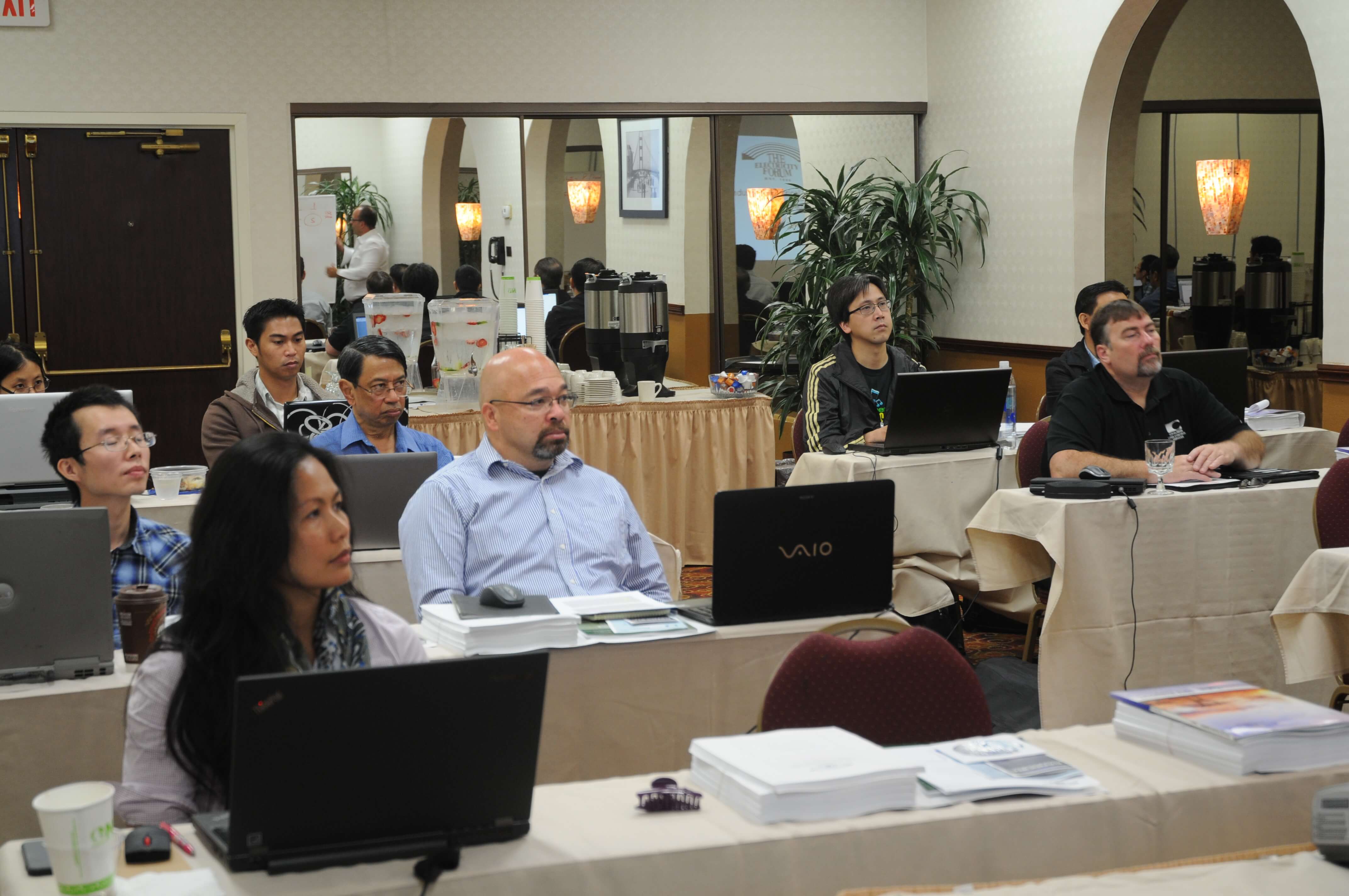Autodesk Revit Electrical Training – AutoCAD Electrical Toolset – This 12-hour (2-day) instructor-led, intermediate-level AutoCAD course is designed for electrical engineers, designers, and contractors seeking a comprehensive understanding of Autodesk Revit MEP – Electrical - Electrical Design and BIM Coordination. The course provides an in-depth exploration of Autodesk Revit Electrical Training software and its applications in complex building projects. Delivered by Electricity Forum’s certified Autodesk Revit instructors, this course combines presentations, demonstrations, and interactive discussions to illustrate real-world design and documentation workflows.
This course is ideal for electrical professionals in the MEP (mechanical, electrical, plumbing) disciplines who want to learn how to model, coordinate, and document electrical systems with precision using Revit software. Students will learn to create lighting layouts, receptacle and panel schedules, electrical circuits, and construction documentation.
Upon completion, students can apply their knowledge toward preparing for Autodesk Revit Professional Certification. Prior experience in electrical design and drafting is recommended, and familiarity with CAD software is beneficial but not required.
Prerequisites and Recommended Preparation
Before enrolling in this course, students should have a basic understanding of electrical design and drafting practices. Experience using CAD software is helpful but not essential.
Students new to AutoCAD or electrical drawing fundamentals are encouraged to complete our AutoCAD Electrical Training – Fundamentals of Electrical Design course first. This foundational program provides the essential skills and terminology needed to progress confidently into Autodesk Revit MEP – Electrical applications.
Course Topics Include
-
Managing project templates and electrical system settings
-
Creating 2D annotation symbols and electrical families
-
Developing efficient and accurate electrical diagrams
-
Using filters and views to organize electrical systems
-
Laying out fixtures, panels, and circuits within Revit MEP
-
Scheduling, documentation, and coordination between MEP disciplines
Learning Outcomes
Upon completion, students will:
-
Describe AutoCAD and its basic functions.
-
Locate and understand intermediate-level functionality of AutoCAD.
-
Understand the settings and tools used with AutoCAD
-
Create and manage BLOCKS within AutoCAD
-
Paper Space and Layout development
-
External references used in AutoCAD

















